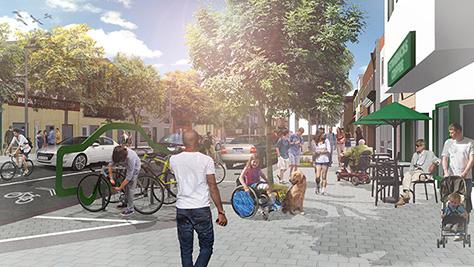



The Downtown Plan moves into a new phase as Oakville’s Town Council approved the Streetscape Master Plan at its meeting on March 13, and instructed staff to start the engineering design work for Lakeshore Road East, finalizing the Downtown Transportation and Streetscape Study.
In conjunction with the Downtown Plan, staff presented a feasibility study that looked at the cost of building a second parking garage on Church Street between George Street and Thomas Street where the town currently operates a municipal surface parking lot.
The preliminary preferred option outlines a seven level garage (four above ground and three below) with 348 spaces and retail shops at street level at an estimated cost of $23 million.
Council directed staff to proceed with a business review study to determine the ability of a new parking structure to attract both short term and long term patrons, to provide recommendations on how the town may ensure its success, and to review funding for a parking garage.
Information on the Downtown Plan and the full study reports can be viewed on the Downtown Plan page.
The timing of the Lakeshore Road reconstruction will be determined through the long-term capital budget forecast to be completed this fall and confirmed as staff works through the engineering design phase of the project which will take about two years to complete.